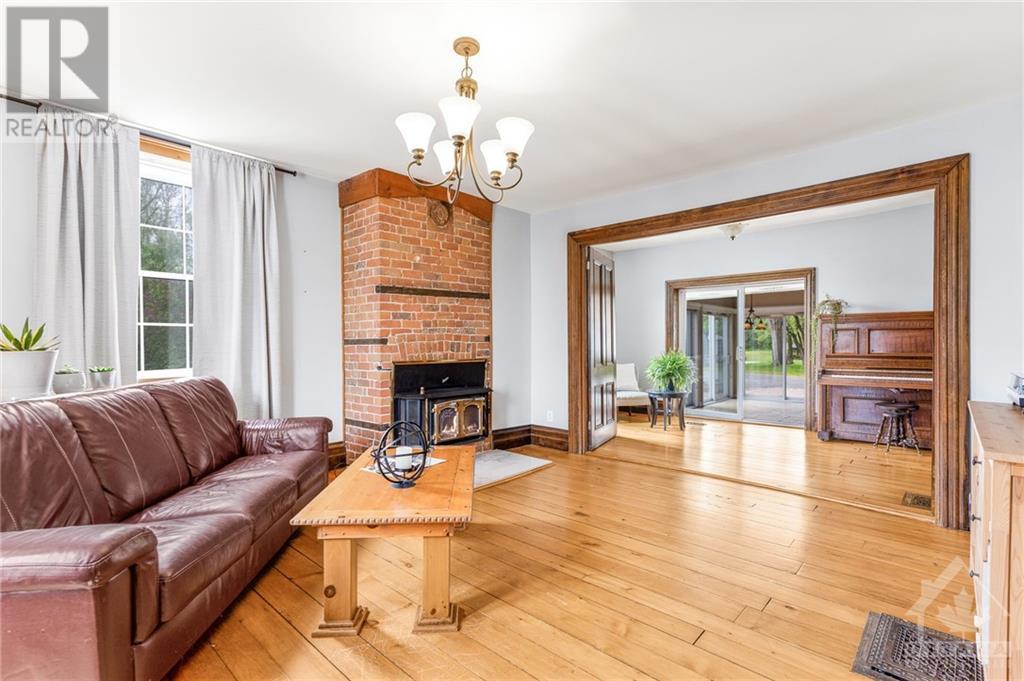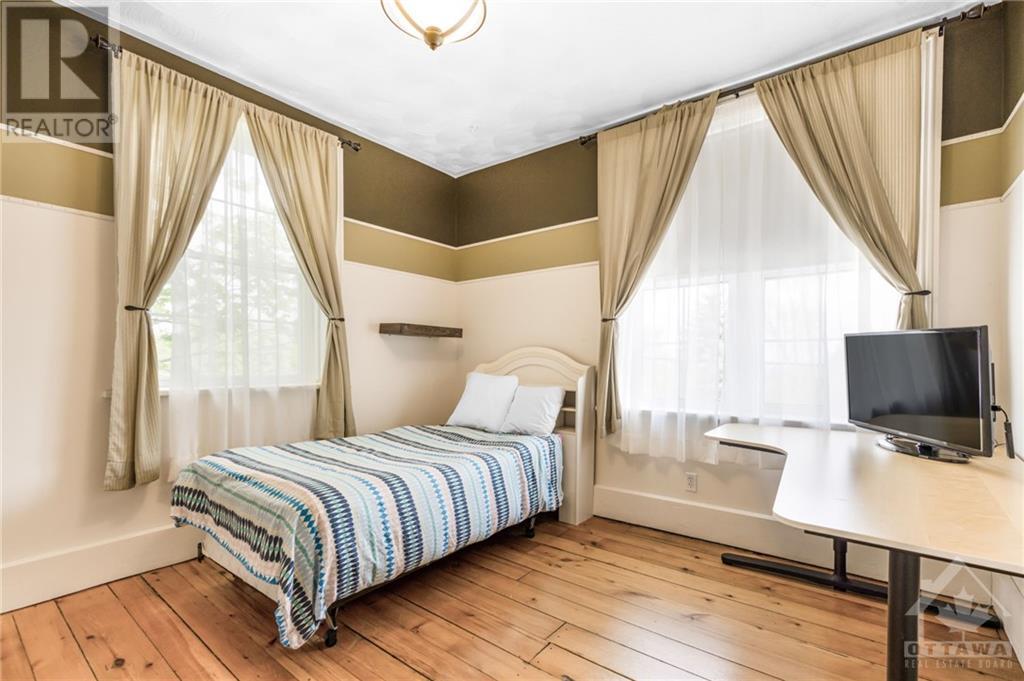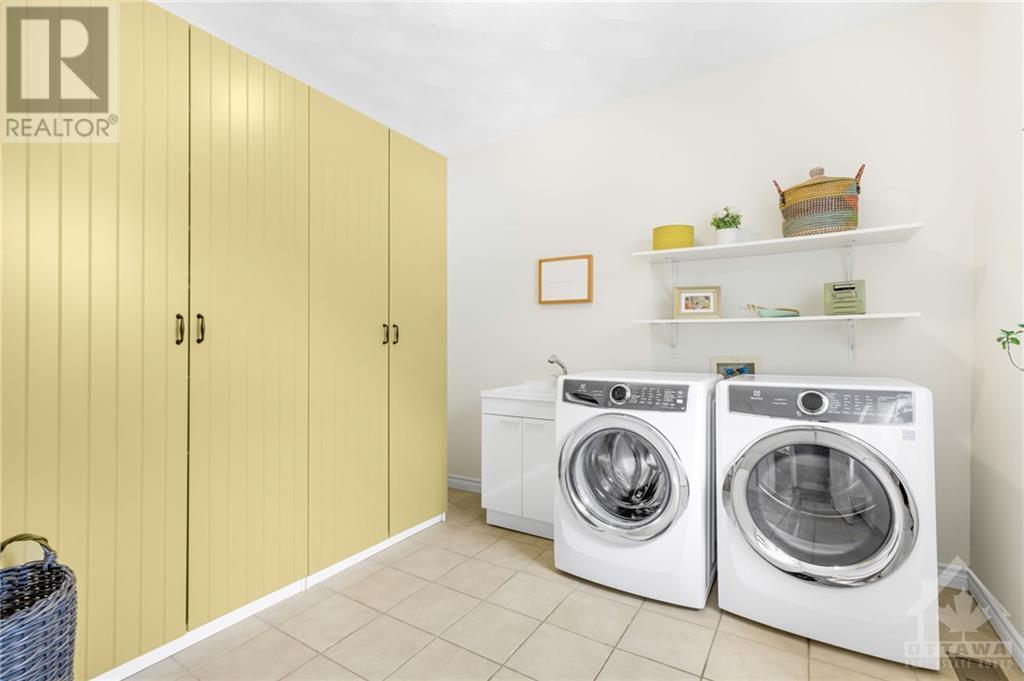140 HIGH STREET
Vankleek Hill, Ontario K0B1R0
$975,000
| Bathroom Total | 3 |
| Bedrooms Total | 4 |
| Half Bathrooms Total | 1 |
| Year Built | 1888 |
| Cooling Type | Central air conditioning |
| Flooring Type | Wood, Tile |
| Heating Type | Forced air, Radiant heat |
| Heating Fuel | Natural gas, Wood |
| Stories Total | 2 |
| Bedroom | Second level | 14'11" x 9'11" |
| Bedroom | Second level | 12'4" x 11'7" |
| Bedroom | Second level | 11'5" x 11'6" |
| 4pc Bathroom | Second level | 12'4" x 11'7" |
| Family room | Second level | 18'6" x 19'10" |
| Laundry room | Second level | 9'1" x 11'2" |
| Recreation room | Second level | 16'2" x 29'5" |
| Primary Bedroom | Third level | 27'2" x 20'9" |
| 3pc Bathroom | Third level | 10'9" x 14'2" |
| Other | Third level | 11'1" x 5'7" |
| Foyer | Main level | 8'11" x 10'3" |
| Living room/Fireplace | Main level | 15'5" x 16'10" |
| Sitting room | Main level | 15'5" x 9'2" |
| Dining room | Main level | 13'3" x 10'1" |
| Kitchen | Main level | 22'6" x 16'4" |
| Family room/Fireplace | Main level | 30'11" x 14'0" |
| Recreation room | Main level | 27'2" x 15'5" |
| 2pc Bathroom | Main level | 5'3" x 4'11" |
| Other | Main level | 5'3" x 7'8" |
| Other | Main level | 5'3" x 6'4" |
YOU MAY ALSO BE INTERESTED IN…
Previous
Next




















































